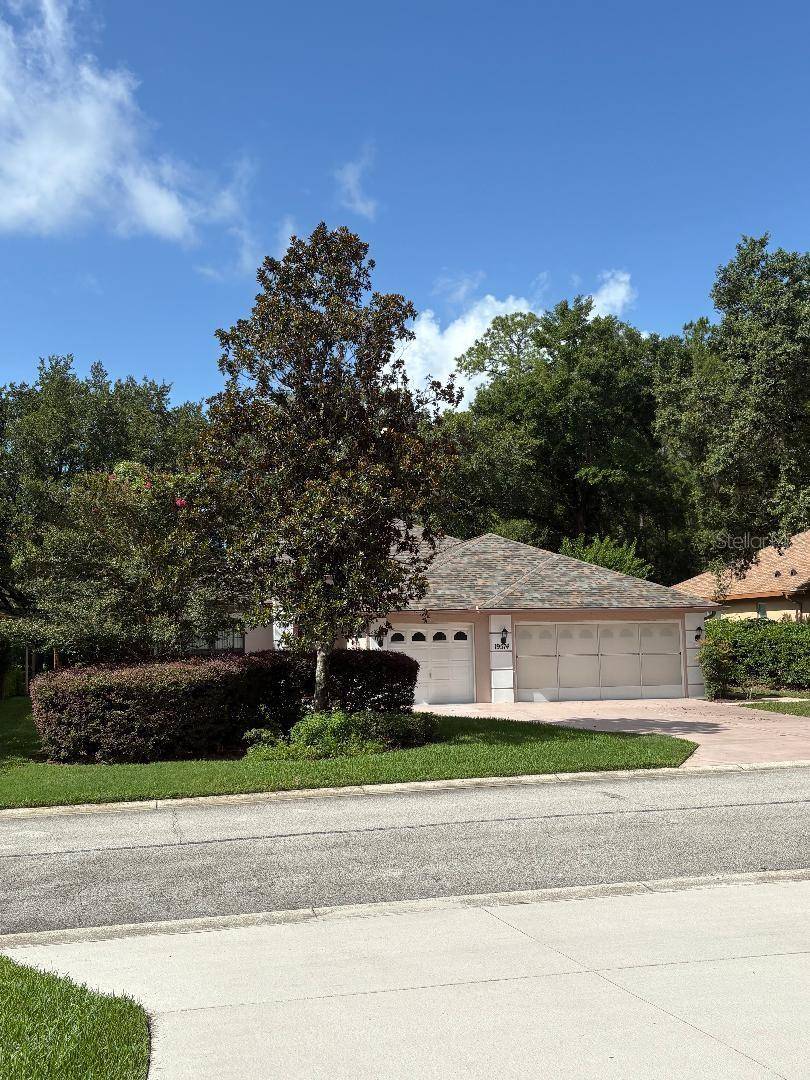2 Beds
2 Baths
1,930 SqFt
2 Beds
2 Baths
1,930 SqFt
Key Details
Property Type Single Family Home
Sub Type Single Family Residence
Listing Status Active
Purchase Type For Sale
Square Footage 1,930 sqft
Price per Sqft $189
Subdivision Fox Trace
MLS Listing ID S5128806
Bedrooms 2
Full Baths 2
Construction Status Completed
HOA Fees $196/mo
HOA Y/N Yes
Annual Recurring Fee 2595.0
Year Built 2001
Annual Tax Amount $3,338
Lot Size 9,147 Sqft
Acres 0.21
Lot Dimensions 70x130
Property Sub-Type Single Family Residence
Source Stellar MLS
Property Description
Location
State FL
County Marion
Community Fox Trace
Area 34432 - Dunnellon
Zoning R1
Rooms
Other Rooms Den/Library/Office
Interior
Interior Features Ceiling Fans(s), Eat-in Kitchen, High Ceilings, Open Floorplan, Split Bedroom, Walk-In Closet(s)
Heating Central
Cooling Central Air
Flooring Carpet, Ceramic Tile
Fireplace false
Appliance Dishwasher, Disposal, Microwave, Range, Refrigerator
Laundry Laundry Room
Exterior
Exterior Feature Sliding Doors
Parking Features Driveway
Garage Spaces 3.0
Pool Gunite
Community Features Deed Restrictions, Golf Carts OK
Utilities Available Public
Amenities Available Clubhouse, Fitness Center, Park, Pickleball Court(s), Pool, Recreation Facilities, Tennis Court(s), Trail(s)
Water Access Yes
Water Access Desc River
View Pool, Trees/Woods
Roof Type Shingle
Porch Covered, Patio, Screened
Attached Garage true
Garage true
Private Pool Yes
Building
Lot Description Cul-De-Sac
Story 1
Entry Level One
Foundation Slab
Lot Size Range 0 to less than 1/4
Sewer Public Sewer
Water Public
Architectural Style Ranch
Structure Type Block,Stucco
New Construction false
Construction Status Completed
Schools
Middle Schools Dunnellon Middle School
High Schools Dunnellon High School
Others
Pets Allowed Cats OK, Dogs OK, Yes
HOA Fee Include Pool,Recreational Facilities
Senior Community No
Ownership Fee Simple
Monthly Total Fees $216
Acceptable Financing Cash, Conventional, FHA, VA Loan
Membership Fee Required Required
Listing Terms Cash, Conventional, FHA, VA Loan
Special Listing Condition None
Virtual Tour https://www.propertypanorama.com/instaview/stellar/S5128806

Find out why customers are choosing LPT Realty to meet their real estate needs
Learn More About LPT Realty






