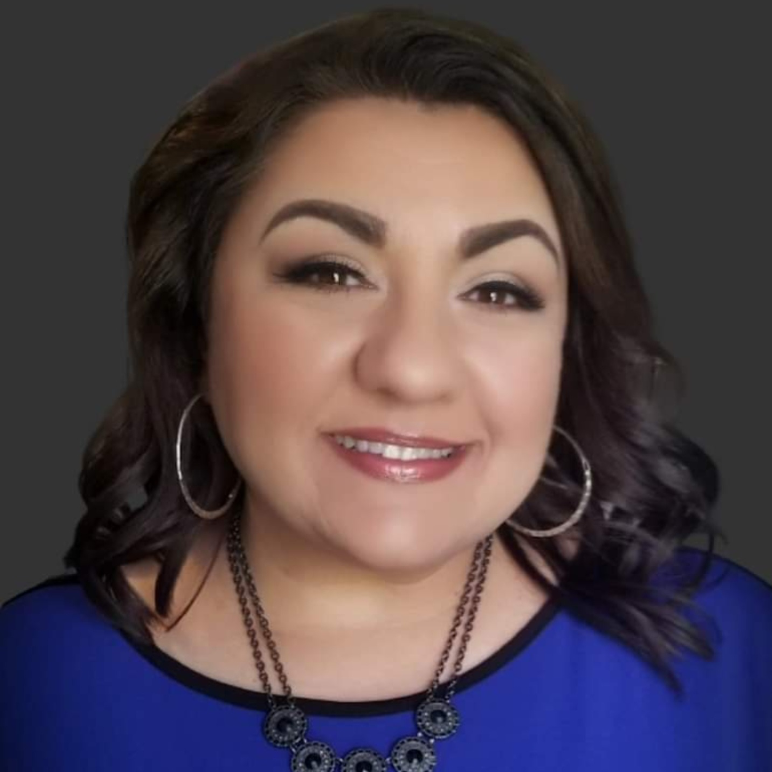
Bought with
3 Beds
2 Baths
1,172 SqFt
3 Beds
2 Baths
1,172 SqFt
Key Details
Property Type Single Family Home
Sub Type Single Family Residence
Listing Status Active
Purchase Type For Sale
Square Footage 1,172 sqft
Price per Sqft $249
Subdivision Martha Estates
MLS Listing ID TB8419585
Bedrooms 3
Full Baths 2
Construction Status Completed
HOA Y/N No
Year Built 1979
Annual Tax Amount $2,574
Lot Size 0.260 Acres
Acres 0.26
Lot Dimensions 90x125
Property Sub-Type Single Family Residence
Source Stellar MLS
Property Description
Step into a fully screened, heated pool area measuring an impressive 972 square feet — nearly the size of a second living room! Whether you're enjoying the pool, hosting poolside gatherings, or enjoying a quiet evening outdoors, this space delivers year-round comfort and resort-style relaxation. The home also features an extra 332 square foot Florida room, multiple covered patios, and a welcoming front porch, giving you over 2,000 square feet of combined indoor and outdoor living space. It's perfect for entertaining, relaxing, or simply enjoying the Florida sunshine.
Inside, natural light fills the open layout, highlighting a mix of luxury vinyl and ceramic tile. The kitchen is both functional and stylish with modern appliances and energy efficient LED lighting. The primary suite features an en-suite bath, while two additional bedrooms provide comfort and flexibility. This home features, a full security system, energy-efficient windows, and a smart thermostat ensure peace of mind and year-round comfort. With private access to Lake Charlotte, and plenty of space to live and entertain, this home isn't just a place to live—it's a place to relax, entertain, and thrive in true Florida style. Schedule your showing today before this Florida Dream Home is off the market.
Location
State FL
County Highlands
Community Martha Estates
Area 33875 - Sebring
Zoning R1A
Interior
Interior Features Accessibility Features, Built-in Features, Ceiling Fans(s), Eat-in Kitchen, Primary Bedroom Main Floor, Smart Home, Thermostat
Heating Electric, Ductless
Cooling Central Air, Ductless
Flooring Ceramic Tile, Luxury Vinyl
Furnishings Unfurnished
Fireplace false
Appliance Dishwasher, Dryer, Electric Water Heater, Ice Maker, Microwave, Range, Range Hood, Refrigerator, Washer
Laundry Electric Dryer Hookup, Laundry Room, Outside, Washer Hookup
Exterior
Exterior Feature French Doors, Lighting, Private Mailbox, Storage
Parking Features Covered, Driveway, Ground Level
Pool Chlorine Free, Fiberglass, Heated, In Ground, Lighting, Salt Water, Screen Enclosure
Utilities Available BB/HS Internet Available, Cable Available, Electricity Connected, Phone Available
Water Access Yes
Water Access Desc Lake,Marina
View Trees/Woods
Roof Type Shingle
Porch Covered, Enclosed, Front Porch, Patio, Porch, Rear Porch, Screened
Attached Garage false
Garage false
Private Pool Yes
Building
Lot Description Cleared, City Limits, Landscaped, Level, Near Marina, Paved
Story 1
Entry Level One
Foundation Slab
Lot Size Range 1/4 to less than 1/2
Sewer Septic Tank
Water Well
Architectural Style Ranch
Structure Type Stucco
New Construction false
Construction Status Completed
Others
Pets Allowed Cats OK, Dogs OK, Yes
Senior Community No
Ownership Fee Simple
Acceptable Financing Cash, Conventional, FHA, USDA Loan, VA Loan
Listing Terms Cash, Conventional, FHA, USDA Loan, VA Loan
Special Listing Condition None
Virtual Tour https://www.propertypanorama.com/instaview/stellar/TB8419585


Find out why customers are choosing LPT Realty to meet their real estate needs
Learn More About LPT Realty






