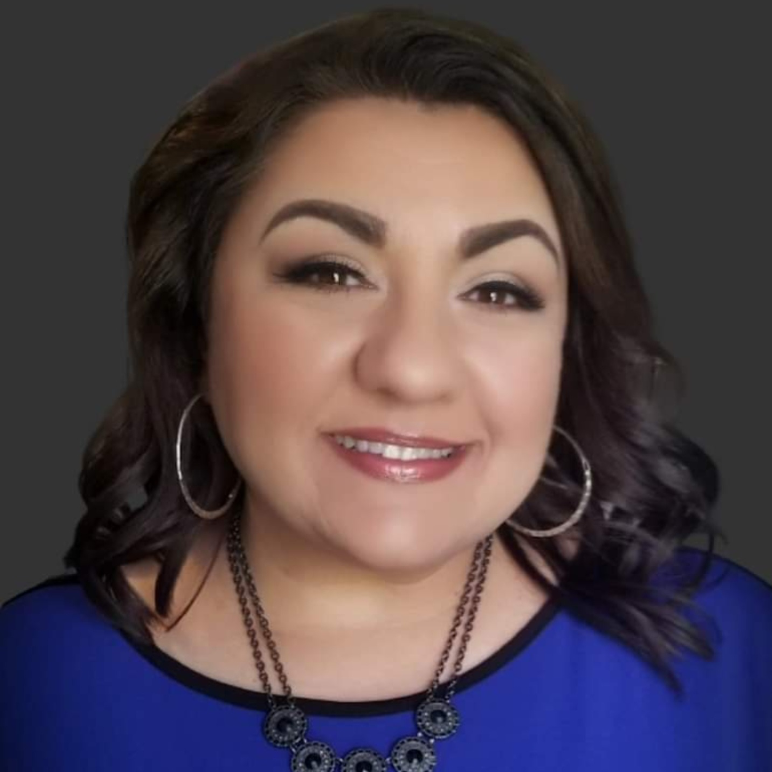
2 Beds
2 Baths
1,579 SqFt
2 Beds
2 Baths
1,579 SqFt
Key Details
Property Type Single Family Home
Sub Type Villa
Listing Status Active
Purchase Type For Sale
Square Footage 1,579 sqft
Price per Sqft $313
Subdivision University Village
MLS Listing ID A4662250
Bedrooms 2
Full Baths 2
HOA Fees $952/qua
HOA Y/N Yes
Annual Recurring Fee 3808.0
Year Built 2018
Annual Tax Amount $2,767
Lot Size 4,356 Sqft
Acres 0.1
Property Sub-Type Villa
Source Stellar MLS
Property Description
From the moment you approach this beautifully upgraded villa, you'll be captivated by its vibrant curb appeal. Freshly updated landscaping surrounds the home, creating an inviting atmosphere and setting the tone for the elegance inside. The home is situated in a serene, gated community, offering the ideal balance of privacy and accessibility. You'll be just minutes from Sarasota-Bradenton International Airport, the stunning beaches of Siesta Key and Anna Maria Island, and the premier shopping and dining at University Town Center—putting all the best Sarasota has to offer right at your fingertips.
Step inside to discover a spacious, open floor plan where the kitchen and living areas flow effortlessly together. The kitchen is a true standout, featuring pristine quartz countertops and an extended island that provides both additional workspace and extra storage. Thoughtfully upgraded cabinetry enhances the modern aesthetic, while under-cabinet lighting adds warmth to the space. The kitchen opens to the living area, creating an ideal space for entertaining or simply enjoying time at home. Crown molding, updated ceiling fans, and modern blinds add finishing touches that create a comfortable and stylish atmosphere.
Adjacent to the main living areas is a versatile den/office, perfect for those needing a dedicated workspace or a quiet retreat. This flexible space allows for easy customization to suit your lifestyle, whether it's for work, relaxation, or even an additional guest area.
The villa includes two generously sized bedrooms, each designed for relaxation and comfort. The master suite is a true retreat, complete with a walk-in closet and a luxurious master bath featuring his and hers split vanities. Both bathrooms are upgraded with walk-in showers and finished with granite countertops for a sophisticated touch.
Step outside through the living room to the extended lanai, where you'll find an inviting outdoor space perfect for relaxation or entertaining guests. Both the front and rear lanai feature upgraded 20/20 mesh screens, ensuring a comfortable, pest-free outdoor experience. The rear lanai has been extended, providing even more space to enjoy the Florida weather, and extra pavers have been added to the side of the screened-in area for additional outdoor living. A Paradise Grills outdoor kitchen with hot and cold sinks makes outdoor cooking and dining effortless, while a polyaspartic-coated floor ensures the area stays pristine. The rear lanai is equipped with an electric roll-down screen and for peace of mind there is lightweight Cleartek shutters for the windows, offering protection when needed.
Beyond the lanai, the backyard is equally impressive. The freshly updated landscaping continues to enhance the home's exterior, leading to a tranquil pond view that offers both beauty and serenity. The peaceful setting of the backyard is the perfect place to unwind after a day at the beach or spend a quiet evening at home.
Located in a gated, all-ages, pet-friendly community with no CDD fees, you'll enjoy access to a sparkling pool, clubhouse, and dog park, making every day feel like a vacation.
Whether you're searching for a seasonal retreat or a full-time residence, this villa offers a lifestyle that combines location, luxury, and ease. Schedule your private showing today and experience the perfect home in Sarasota.
Location
State FL
County Manatee
Community University Village
Area 34243 - Sarasota
Zoning PDR
Rooms
Other Rooms Den/Library/Office
Interior
Interior Features Ceiling Fans(s), Crown Molding, Eat-in Kitchen, High Ceilings, Living Room/Dining Room Combo, Open Floorplan, Split Bedroom, Stone Counters, Walk-In Closet(s), Window Treatments
Heating Electric
Cooling Central Air
Flooring Carpet, Ceramic Tile, Tile
Furnishings Negotiable
Fireplace false
Appliance Dishwasher, Disposal, Dryer, Electric Water Heater, Microwave, Range, Refrigerator, Washer
Laundry Inside
Exterior
Exterior Feature Garden, Hurricane Shutters, Other, Outdoor Kitchen, Shade Shutter(s), Sliding Doors
Parking Features Driveway
Garage Spaces 2.0
Community Features Clubhouse, Dog Park, Gated Community - No Guard, Irrigation-Reclaimed Water, Playground, Pool, Sidewalks
Utilities Available Cable Connected, Electricity Connected, Natural Gas Connected
View Y/N Yes
Roof Type Tile
Porch Covered, Enclosed, Front Porch, Rear Porch, Screened, Side Porch
Attached Garage true
Garage true
Private Pool No
Building
Story 1
Entry Level One
Foundation Slab
Lot Size Range 0 to less than 1/4
Sewer Public Sewer
Water Public
Structure Type Block,Concrete,Stucco
New Construction false
Others
Pets Allowed Breed Restrictions, Yes
HOA Fee Include Cable TV,Pool,Escrow Reserves Fund,Internet,Maintenance Structure,Maintenance Grounds,Management,Pest Control
Senior Community No
Pet Size Extra Large (101+ Lbs.)
Ownership Fee Simple
Monthly Total Fees $317
Acceptable Financing Cash, Conventional, VA Loan
Membership Fee Required Required
Listing Terms Cash, Conventional, VA Loan
Num of Pet 3
Special Listing Condition None
Virtual Tour https://www.propertypanorama.com/instaview/stellar/A4662250


Find out why customers are choosing LPT Realty to meet their real estate needs
Learn More About LPT Realty






