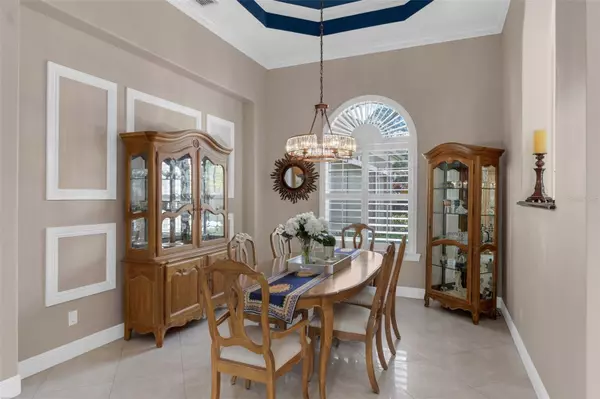
4 Beds
3 Baths
3,612 SqFt
4 Beds
3 Baths
3,612 SqFt
Key Details
Property Type Single Family Home
Sub Type Single Family Residence
Listing Status Active
Purchase Type For Sale
Square Footage 3,612 sqft
Price per Sqft $193
Subdivision Avon Park Estates
MLS Listing ID C7515282
Bedrooms 4
Full Baths 3
Construction Status Completed
HOA Y/N No
Year Built 2006
Annual Tax Amount $7,192
Lot Size 1.100 Acres
Acres 1.1
Lot Dimensions 164x291
Property Sub-Type Single Family Residence
Source Stellar MLS
Property Description
From the moment you arrive, the stately curb appeal, framed by a classic vinyl farm fence and manicured gardens, sets the tone for the refined interiors within. The elegant floor plan balances openness and privacy, showcasing soaring coffered ceilings, plantation shutters, art niches, and exquisite flooring throughout.
The gourmet kitchen is a true centerpiece, boasting stainless steel appliances, granite surfaces, rich glazed wood cabinetry, dual wine racks, and a walk-in pantry—perfect for both intimate meals and grand gatherings.
The primary suite is a sanctuary, complete with tray ceilings, dual walk-in closets (including a safe room), and a spa-inspired bath featuring a soaking tub, dual vanities, and an infinity double-head shower. Each guest bedroom offers generous space, abundant storage, and convenient bath access.
Outdoors, an inviting covered lanai and sunlit patio open to a sparkling inground pool—an ideal setting for alfresco dining, family barbecues or tranquil evenings beneath the stars.
Recent updates provide peace of mind:
• New Roof (2022)
• New HVAC (2021)
• New Vinyl Fence (2021)
• 20kW Whole-Home Generator (2022)
With no homeowner's association, enjoy the freedom to live graciously without sacrifice. This property is the embodiment of luxury living with a casual, yet timeless elegance.
And for qualified veteran buyers, this home offers an assumable VA loan at an unheard-of 2.75 interest rate—a rare opportunity to secure both luxury and financial advantage in today's market.
Location
State FL
County Highlands
Community Avon Park Estates
Area 33825 - Avon Park/Avon Park Afb
Zoning EU
Rooms
Other Rooms Attic, Bonus Room, Breakfast Room Separate, Den/Library/Office, Family Room, Formal Dining Room Separate, Inside Utility
Interior
Interior Features Ceiling Fans(s), Coffered Ceiling(s), Crown Molding, Dry Bar, Eat-in Kitchen, High Ceilings, Living Room/Dining Room Combo, Primary Bedroom Main Floor, Solid Wood Cabinets, Split Bedroom, Stone Counters, Thermostat, Tray Ceiling(s), Walk-In Closet(s), Window Treatments
Heating Central, Electric, Heat Pump, Propane
Cooling Central Air
Flooring Ceramic Tile, Tile, Travertine
Furnishings Unfurnished
Fireplace false
Appliance Cooktop, Dishwasher, Disposal, Electric Water Heater, Exhaust Fan, Microwave, Range Hood, Refrigerator, Water Filtration System, Water Softener
Laundry Electric Dryer Hookup, Inside, Laundry Room, Washer Hookup
Exterior
Exterior Feature French Doors, Lighting, Outdoor Shower, Private Mailbox
Parking Features Covered, Driveway, Garage Door Opener, Garage Faces Side, Oversized, Garage
Garage Spaces 3.0
Fence Fenced, Vinyl
Pool Gunite, In Ground, Lighting, Outside Bath Access
Utilities Available Electricity Connected, Propane, Sprinkler Meter, Sprinkler Well
View Pool, Trees/Woods
Roof Type Shingle
Porch Covered, Front Porch, Porch, Rear Porch
Attached Garage true
Garage true
Private Pool Yes
Building
Lot Description Cleared, Landscaped, Oversized Lot, Pasture, Paved, Zoned for Horses
Story 1
Entry Level One
Foundation Slab
Lot Size Range 1 to less than 2
Sewer Septic Tank
Water Private, Well
Architectural Style Mediterranean
Structure Type Block,Concrete,Stucco
New Construction false
Construction Status Completed
Others
Pets Allowed Yes
Senior Community No
Ownership Fee Simple
Acceptable Financing Assumable, Cash, Conventional, FHA, USDA Loan, VA Loan
Membership Fee Required None
Listing Terms Assumable, Cash, Conventional, FHA, USDA Loan, VA Loan
Special Listing Condition None
Virtual Tour https://www.propertypanorama.com/instaview/stellar/C7515282


Find out why customers are choosing LPT Realty to meet their real estate needs
Learn More About LPT Realty






