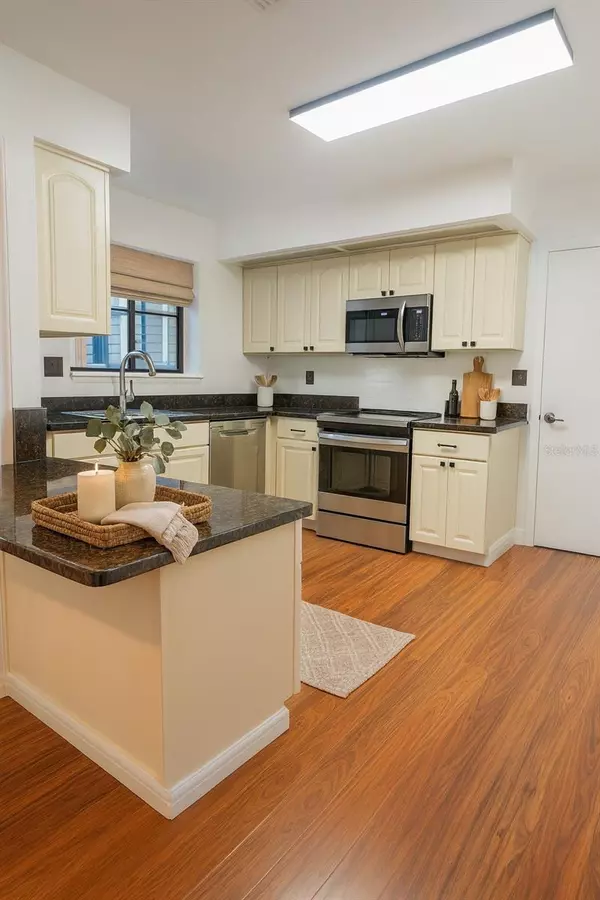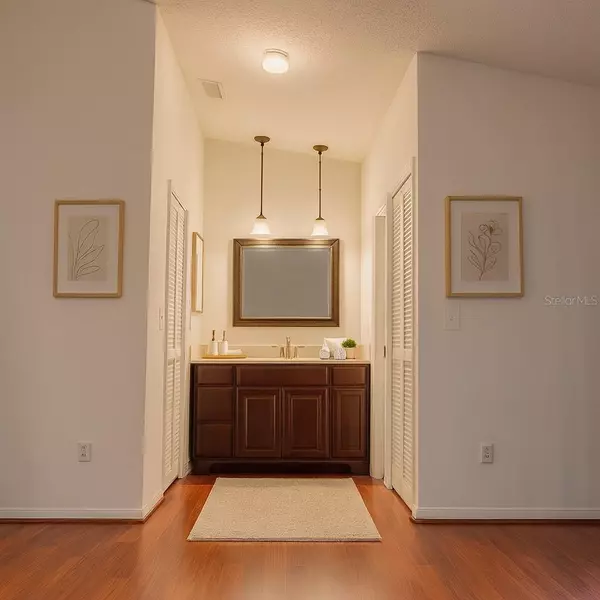
3 Beds
2 Baths
1,653 SqFt
3 Beds
2 Baths
1,653 SqFt
Key Details
Property Type Single Family Home
Sub Type Single Family Residence
Listing Status Active
Purchase Type For Sale
Square Footage 1,653 sqft
Price per Sqft $281
Subdivision Woodbridge At The Spgs Unit 3
MLS Listing ID O6360925
Bedrooms 3
Full Baths 2
HOA Fees $2,750/ann
HOA Y/N Yes
Annual Recurring Fee 2750.0
Year Built 1986
Annual Tax Amount $4,542
Lot Size 4,356 Sqft
Acres 0.1
Property Sub-Type Single Family Residence
Source Stellar MLS
Property Description
Recent updates include fresh interior paint, new waterproof Pergo laminate flooring in a warm Jatoba shade, and an epoxy-coated garage floor. **BRAND NEW ROOF COMING NOV 2025** for your peace of mind.
The home offers two bathrooms: a travertine guest bath and a primary bath with a shower window extending to the ceiling - perfect for an “under the stars” experience.
One of the standout advantages is the low-maintenance lifestyle. Although this is a single-family residence, it lives very much like a townhome, without the higher HOA fees. The fully fenced backyard includes built-in seating and requires minimal upkeep with its mulch surface.
This home's location within The Springs is exceptional. It is just a short walk to the community's private natural spring, the centerpiece of the neighborhood. Residents enjoy year-round access to the natural spring, tennis courts, pickleball, basketball, a beautiful clubhouse, and even horse stables, all within a secure, guard-gated setting. Don't miss this opportunity to enjoy The Springs lifestyle.
Location
State FL
County Seminole
Community Woodbridge At The Spgs Unit 3
Area 32779 - Longwood/Wekiva Springs
Zoning PUD
Interior
Interior Features Ceiling Fans(s), Eat-in Kitchen, Living Room/Dining Room Combo, Primary Bedroom Main Floor, Stone Counters, Vaulted Ceiling(s), Walk-In Closet(s), Window Treatments
Heating Heat Pump
Cooling Central Air
Flooring Laminate
Fireplaces Type Wood Burning
Fireplace true
Appliance Disposal, Dryer, Electric Water Heater, Microwave, Range, Refrigerator, Washer
Laundry Inside
Exterior
Exterior Feature Sliding Doors
Garage Spaces 2.0
Community Features Clubhouse, Deed Restrictions, Gated Community - Guard, Stable(s), Park, Playground, Pool, Sidewalks, Tennis Court(s)
Utilities Available BB/HS Internet Available, Cable Available, Electricity Connected, Sewer Connected, Water Connected
Amenities Available Park, Pickleball Court(s), Pool, Recreation Facilities, Tennis Court(s)
Roof Type Shingle
Attached Garage true
Garage true
Private Pool No
Building
Lot Description Paved
Story 1
Entry Level One
Foundation Block
Lot Size Range 0 to less than 1/4
Sewer Public Sewer
Water Public
Architectural Style Other
Structure Type Block,Frame,Wood Siding
New Construction false
Schools
Elementary Schools Sabal Point Elementary
High Schools Lyman High
Others
Pets Allowed Cats OK, Dogs OK
HOA Fee Include Guard - 24 Hour,Pool,Maintenance Grounds,Management
Senior Community No
Pet Size Extra Large (101+ Lbs.)
Ownership Fee Simple
Monthly Total Fees $229
Acceptable Financing Cash, Conventional, FHA, VA Loan
Membership Fee Required Required
Listing Terms Cash, Conventional, FHA, VA Loan
Num of Pet 8
Special Listing Condition None
Virtual Tour https://youtube.com/shorts/tRIaG0eYGu8?feature=share


Find out why customers are choosing LPT Realty to meet their real estate needs
Learn More About LPT Realty






