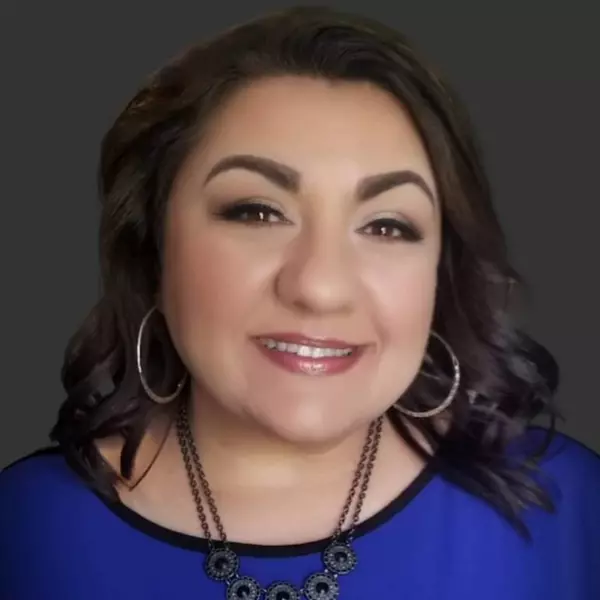
3 Beds
3 Baths
2,500 SqFt
3 Beds
3 Baths
2,500 SqFt
Key Details
Property Type Single Family Home
Sub Type Single Family Residence
Listing Status Active
Purchase Type For Sale
Square Footage 2,500 sqft
Price per Sqft $250
Subdivision Devonshire
MLS Listing ID TB8448810
Bedrooms 3
Full Baths 3
Construction Status Completed
HOA Fees $70/mo
HOA Y/N Yes
Annual Recurring Fee 840.0
Year Built 2004
Annual Tax Amount $8,324
Lot Size 0.360 Acres
Acres 0.36
Lot Dimensions 115x135
Property Sub-Type Single Family Residence
Source Stellar MLS
Property Description
Upgrades & Renovations: Newly painted exterior and interior with premium paint, extended driveway with an additional 3-car parking, new hardwood and laminate floors throughout the bedrooms, modern kitchen with luxury countertops and brand-new premium appliances including a professional-grade gas range, refrigerator, and dryer, and a newly renovated French-inspired bathroom with hand-painted water-resistant tiles. Additional enhancements include a new insulated sunroom (ideal as a playroom, gym, or media room), new fencing for privacy and safety, newly landscaped backyard with play area, fresh grass, and mulch, updated guest bath fixtures, and a roof replaced within the past few years.
Meticulously maintained and thoughtfully updated, this property blends modern luxury with heartfelt design, offering a lifestyle that's both refined and deeply personal—a true home built with love and pride in every detail.
Location
State FL
County Marion
Community Devonshire
Area 34471 - Ocala
Zoning R1
Rooms
Other Rooms Attic, Bonus Room, Den/Library/Office
Interior
Interior Features Ceiling Fans(s), Eat-in Kitchen, Living Room/Dining Room Combo, Walk-In Closet(s)
Heating Central
Cooling Central Air
Flooring Tile, Vinyl, Wood
Fireplaces Type Gas
Furnishings Unfurnished
Fireplace true
Appliance Bar Fridge, Convection Oven, Cooktop, Dishwasher, Dryer, Microwave, Water Purifier
Laundry Inside
Exterior
Exterior Feature Sprinkler Metered
Parking Features Covered, Driveway
Garage Spaces 2.0
Fence Fenced, Other
Utilities Available Natural Gas Available, Water Available
View Garden
Roof Type Tile
Porch Enclosed
Attached Garage true
Garage true
Private Pool No
Building
Lot Description City Limits
Story 1
Entry Level One
Foundation Slab
Lot Size Range 1/4 to less than 1/2
Sewer Public Sewer
Water Public
Architectural Style Bungalow
Structure Type Block,Concrete,Stone
New Construction false
Construction Status Completed
Others
Pets Allowed Yes
HOA Fee Include Maintenance Structure,Maintenance Grounds,Maintenance
Senior Community No
Ownership Fee Simple
Monthly Total Fees $70
Acceptable Financing Cash, Conventional
Membership Fee Required Required
Listing Terms Cash, Conventional
Special Listing Condition None
Virtual Tour https://youtu.be/lzXrKLSbmJA


Find out why customers are choosing LPT Realty to meet their real estate needs
Learn More About LPT Realty






