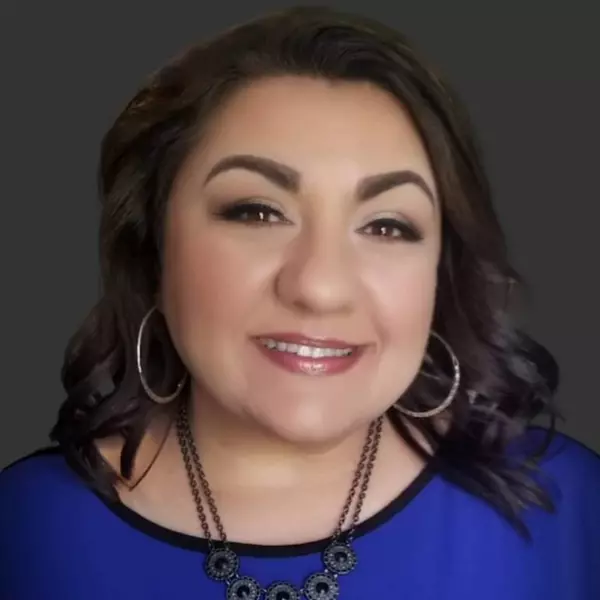
4 Beds
4 Baths
3,161 SqFt
4 Beds
4 Baths
3,161 SqFt
Key Details
Property Type Single Family Home
Sub Type Single Family Residence
Listing Status Active
Purchase Type For Sale
Square Footage 3,161 sqft
Price per Sqft $371
Subdivision Equestrian Spgs
MLS Listing ID OM713558
Bedrooms 4
Full Baths 3
Half Baths 1
HOA Fees $370/qua
HOA Y/N Yes
Annual Recurring Fee 1483.2
Year Built 2014
Annual Tax Amount $10,617
Lot Size 2.950 Acres
Acres 2.95
Lot Dimensions 474x271
Property Sub-Type Single Family Residence
Source Stellar MLS
Property Description
Location
State FL
County Marion
Community Equestrian Spgs
Area 34482 - Ocala
Zoning A3
Rooms
Other Rooms Den/Library/Office
Interior
Interior Features Crown Molding, Eat-in Kitchen, High Ceilings, Kitchen/Family Room Combo, Living Room/Dining Room Combo, Primary Bedroom Main Floor, Solid Wood Cabinets, Split Bedroom, Stone Counters, Tray Ceiling(s), Walk-In Closet(s), Window Treatments
Heating Central, Electric, Zoned
Cooling Central Air, Zoned
Flooring Carpet, Hardwood, Tile
Furnishings Turnkey
Fireplace false
Appliance Dishwasher, Disposal, Dryer, Electric Water Heater, Refrigerator, Washer
Laundry Laundry Room
Exterior
Exterior Feature French Doors
Garage Spaces 3.0
Fence Board, Wood
Community Features Deed Restrictions, Gated Community - No Guard, Horses Allowed, Street Lights
Utilities Available Electricity Connected, Propane, Underground Utilities, Water Connected
Amenities Available Gated
Roof Type Shingle
Attached Garage true
Garage true
Private Pool No
Building
Story 1
Entry Level One
Foundation Slab
Lot Size Range 2 to less than 5
Sewer Septic Tank
Water Well
Structure Type Block,Stucco
New Construction false
Others
Pets Allowed Cats OK, Dogs OK
Senior Community No
Ownership Fee Simple
Monthly Total Fees $123
Acceptable Financing Cash, Conventional
Membership Fee Required Required
Listing Terms Cash, Conventional
Special Listing Condition None
Virtual Tour https://www.propertypanorama.com/instaview/stellar/OM713558


Find out why customers are choosing LPT Realty to meet their real estate needs
Learn More About LPT Realty






