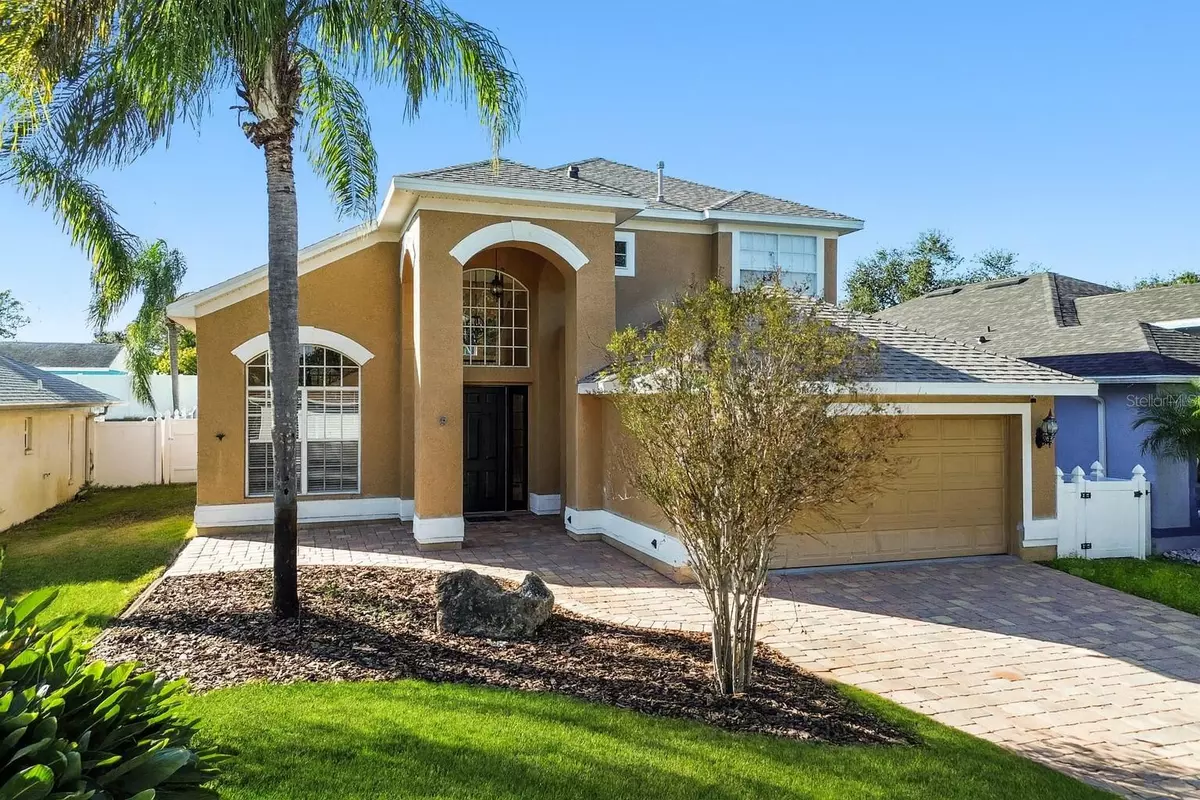
4 Beds
3 Baths
2,134 SqFt
4 Beds
3 Baths
2,134 SqFt
Key Details
Property Type Single Family Home
Sub Type Single Family Residence
Listing Status Active
Purchase Type For Sale
Square Footage 2,134 sqft
Price per Sqft $250
Subdivision Grassy Pointe - Ph 1
MLS Listing ID TB8448753
Bedrooms 4
Full Baths 2
Half Baths 1
HOA Fees $565/ann
HOA Y/N Yes
Annual Recurring Fee 565.0
Year Built 2002
Annual Tax Amount $3,793
Lot Size 6,098 Sqft
Acres 0.14
Property Sub-Type Single Family Residence
Source Stellar MLS
Property Description
Recent upgrades provide peace of mind for the new owner including a brand NEW ROOF installed in October 2025, an AC system from 2019, a gas hot water heater from 2021, and newer kitchen appliances. The home also features excellent curb appeal with a pavered driveway and a fully fenced backyard.
Step outside to your private Florida retreat with a screened in pool surrounded by pavers that is perfect for relaxing, entertaining, or enjoying year round sunshine. The Grassy Pointe location places you just minutes from downtown Tarpon Springs, the Sponge Docks, Sunset Beach, Fred Howard Park, top rated schools, shopping, and local dining.
This property is ideal for buyers seeking a move in ready home with modern updates, a thoughtful floor plan, and a prime Tarpon Springs location. Homes in this community are highly sought after and this one is ready to welcome its next owner. X FLOOD ZONE
Location
State FL
County Pinellas
Community Grassy Pointe - Ph 1
Area 34689 - Tarpon Springs
Interior
Interior Features High Ceilings, Living Room/Dining Room Combo, Open Floorplan, Primary Bedroom Main Floor, Walk-In Closet(s)
Heating Electric
Cooling Central Air
Flooring Carpet, Ceramic Tile, Laminate
Furnishings Unfurnished
Fireplace false
Appliance Bar Fridge, Dishwasher, Gas Water Heater, Refrigerator, Water Softener
Laundry Electric Dryer Hookup, Inside, Laundry Room, Washer Hookup
Exterior
Exterior Feature Private Mailbox, Sidewalk, Sliding Doors
Garage Spaces 2.0
Fence Fenced, Vinyl
Pool Gunite, In Ground, Screen Enclosure
Community Features Deed Restrictions, Playground, Sidewalks
Utilities Available Cable Available, Electricity Connected, Propane, Sewer Connected, Sprinkler Recycled, Water Connected
Amenities Available Playground
View Pool
Roof Type Shingle
Attached Garage true
Garage true
Private Pool Yes
Building
Lot Description Cul-De-Sac, Landscaped, Near Golf Course, Near Marina, Sidewalk, Street Dead-End, Paved
Entry Level Two
Foundation Slab
Lot Size Range 0 to less than 1/4
Sewer None
Water Public
Structure Type Block,Stucco
New Construction false
Schools
Elementary Schools Sunset Hills Elementary-Pn
Middle Schools Tarpon Springs Middle-Pn
High Schools Tarpon Springs High-Pn
Others
Pets Allowed Yes
Senior Community No
Ownership Fee Simple
Monthly Total Fees $47
Acceptable Financing Cash, Conventional, FHA, VA Loan
Membership Fee Required Required
Listing Terms Cash, Conventional, FHA, VA Loan
Special Listing Condition None
Virtual Tour https://my.matterport.com/show/?m=j24cKjTXvsj&brand=0&mls=1&


Find out why customers are choosing LPT Realty to meet their real estate needs
Learn More About LPT Realty






