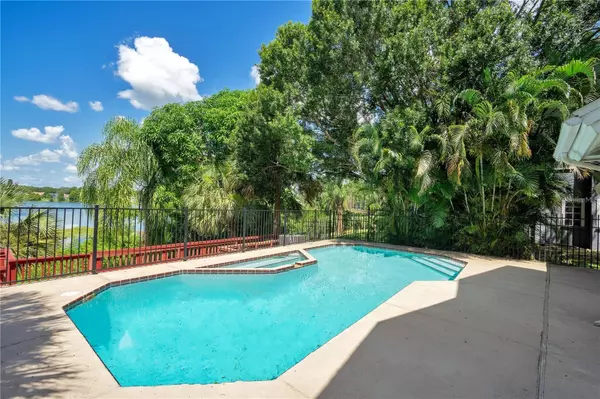
3 Beds
3 Baths
2,113 SqFt
3 Beds
3 Baths
2,113 SqFt
Key Details
Property Type Single Family Home
Sub Type Single Family Residence
Listing Status Active
Purchase Type For Sale
Square Footage 2,113 sqft
Price per Sqft $212
Subdivision Mystic At Mariners Village
MLS Listing ID O6361486
Bedrooms 3
Full Baths 2
Half Baths 1
HOA Fees $194/qua
HOA Y/N Yes
Annual Recurring Fee 776.0
Year Built 1990
Annual Tax Amount $6,316
Lot Size 7,840 Sqft
Acres 0.18
Property Sub-Type Single Family Residence
Source Stellar MLS
Property Description
Conveniently located near shopping, dining, major roadways, and top-rated schools, this home combines comfort and convenience in a quiet, established neighborhood. Don't miss this fantastic Orlando opportunity!
Location
State FL
County Orange
Community Mystic At Mariners Village
Area 32812 - Orlando/Conway / Belle Isle
Zoning PD/AN
Interior
Interior Features Ceiling Fans(s), Eat-in Kitchen, High Ceilings, Kitchen/Family Room Combo
Heating Central, Electric, Heat Pump
Cooling Central Air
Flooring Carpet, Laminate, Tile
Fireplaces Type Family Room, Wood Burning
Furnishings Unfurnished
Fireplace true
Appliance Electric Water Heater, Range
Laundry Inside
Exterior
Exterior Feature Sliding Doors
Garage Spaces 2.0
Pool Gunite, In Ground
Community Features Deed Restrictions
Utilities Available Electricity Connected, Public
View Water
Roof Type Shingle
Attached Garage true
Garage true
Private Pool Yes
Building
Entry Level Two
Foundation Slab
Lot Size Range 0 to less than 1/4
Sewer Public Sewer
Water Public
Structure Type Stucco,Frame
New Construction false
Schools
Elementary Schools Lake George Elem
Middle Schools Conway Middle
High Schools Boone High
Others
Pets Allowed No
Senior Community No
Ownership Fee Simple
Monthly Total Fees $64
Acceptable Financing Cash, Conventional, FHA, VA Loan
Membership Fee Required Required
Listing Terms Cash, Conventional, FHA, VA Loan
Special Listing Condition None


Find out why customers are choosing LPT Realty to meet their real estate needs
Learn More About LPT Realty






